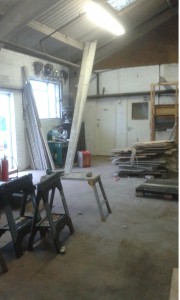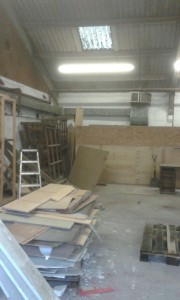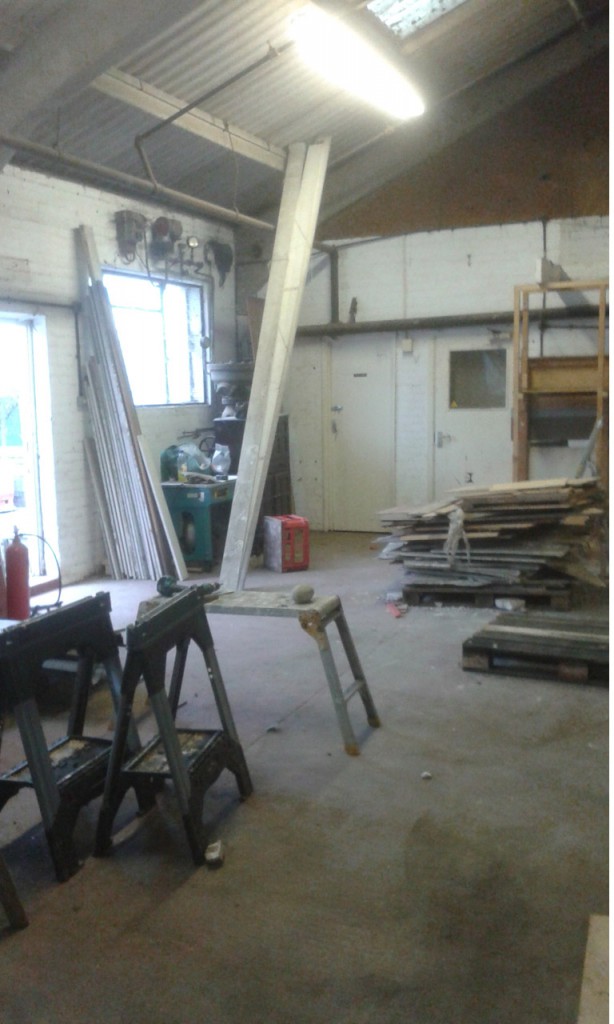
Today the work started on clearing the site for the new SSWG Club Venue. Freddie on the forklift and myself shifting, lifting and stacking by hand. Filthy work, but we are progressing, slowly advancing towards the back wall. The high point today was the toilets, they were to be liberated, finally breaking through the final defences at lunch time. So now, we can really see all the prospects.
Measurements are 11.6 metres deep x 9.6 metres along, as you walk through the door, this the main area, as well as an area for storage in the toilet section. Although here we shall need the basic facilities, i.e. toilet and basin. Maybe the hot water tank, or Combi boiler can be situated here.
Tomorrow being Tuesday 25th, we shall hope to have the whole area cleared, and then the scaffold tower, tools, fixings, and building material deliveries can begin.
Will start posting pictures, soon.
Tuesday 25th November,

found another door, right next to the toilet door, this one leading to the old offices, cleared away more racking, and filled a few more pallets.
Just a few bits to move and the big box, then it’s the constuction material deliveries time.
Dust is slowly vanishing now, shovel by shovel.
Back at 0900-1330 hrs tomorrow.

